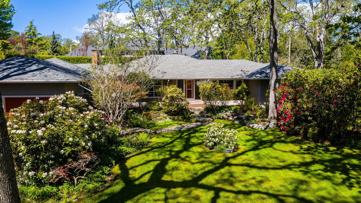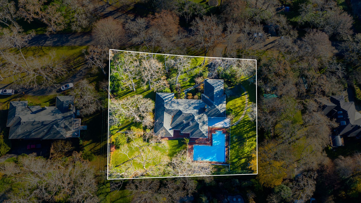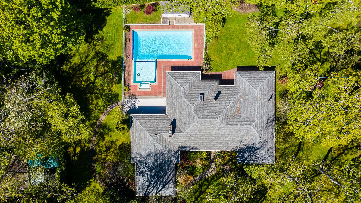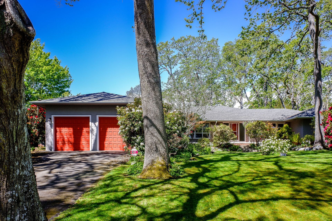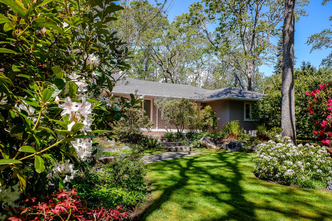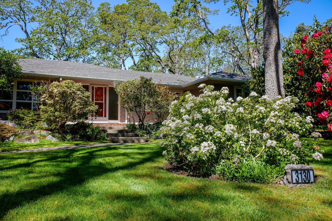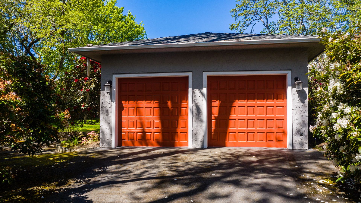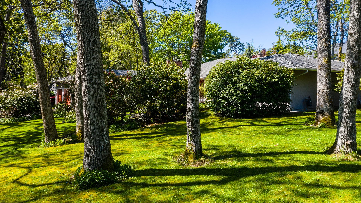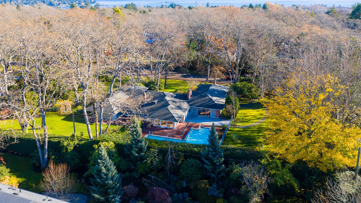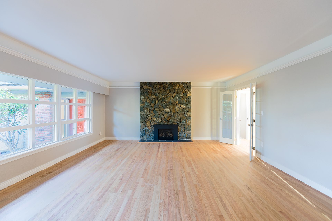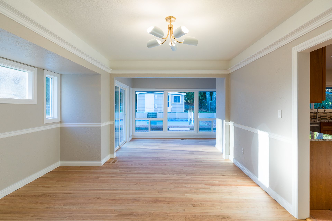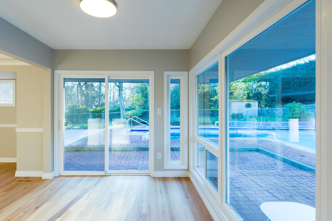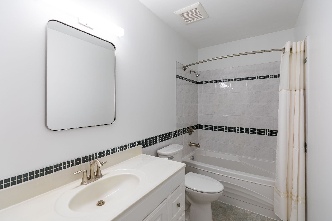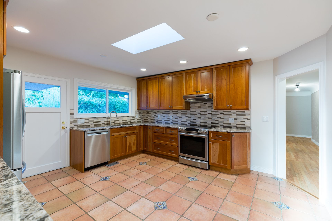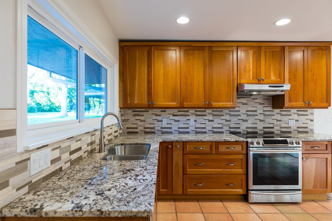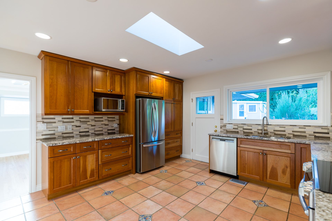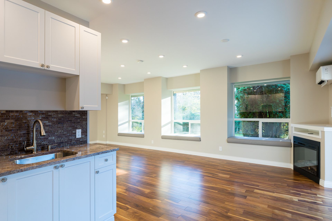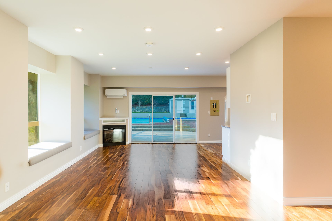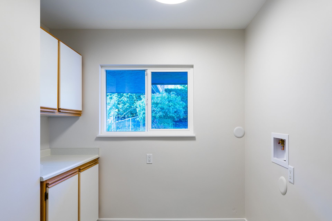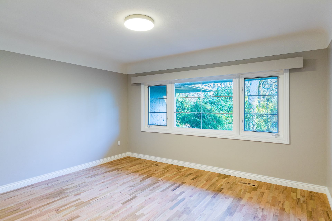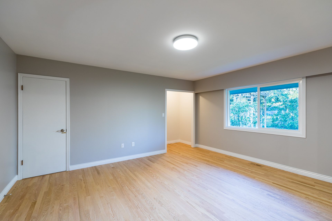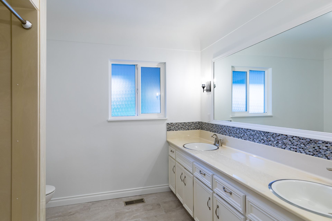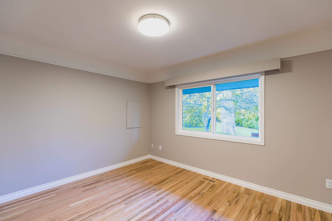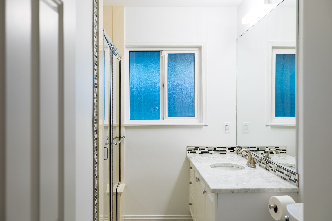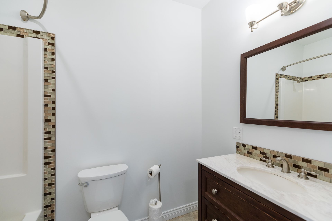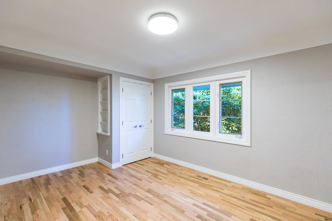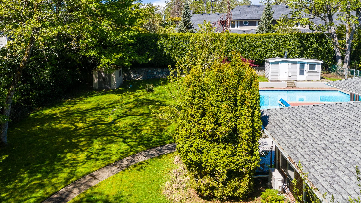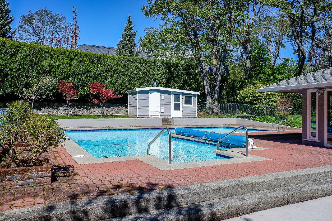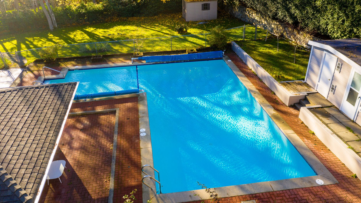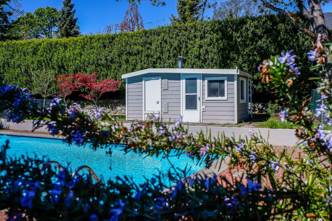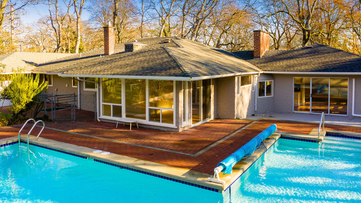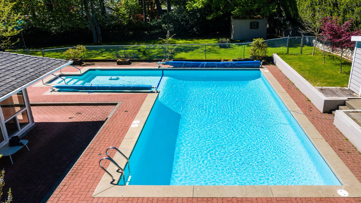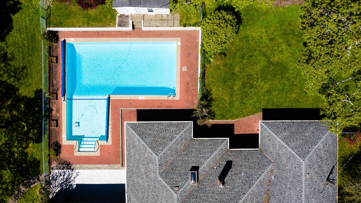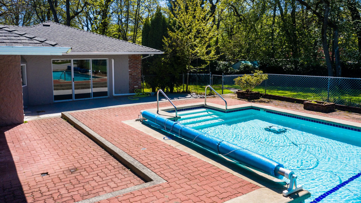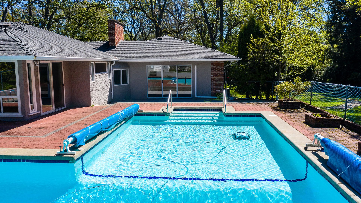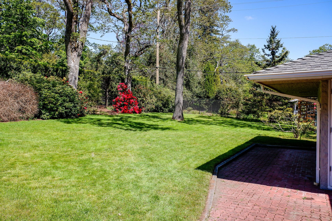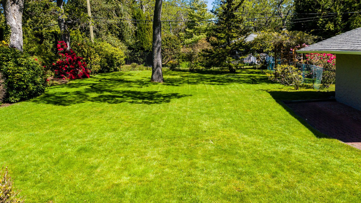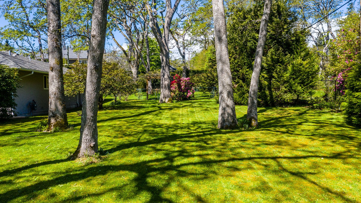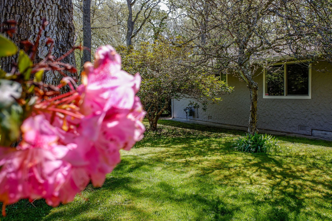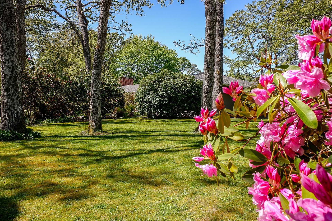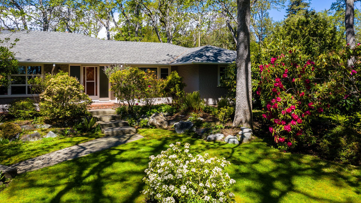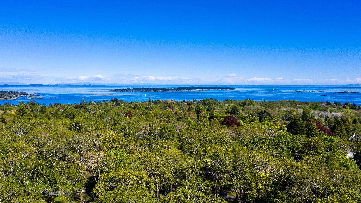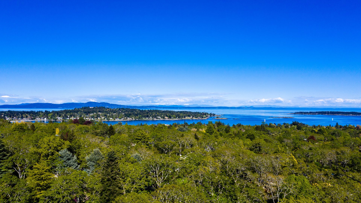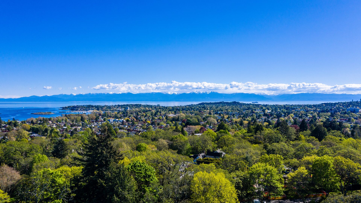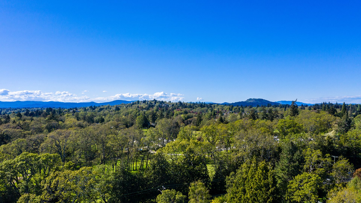SWIMMING POOL
3130 Uplands Road
$2,600,000 | Uplands, Oak Bay
4 Beds | 4 Baths | 3,264 sqft
SWIMMING POOL
3130 Uplands Road
$2,600,000 | Uplands, Oak Bay
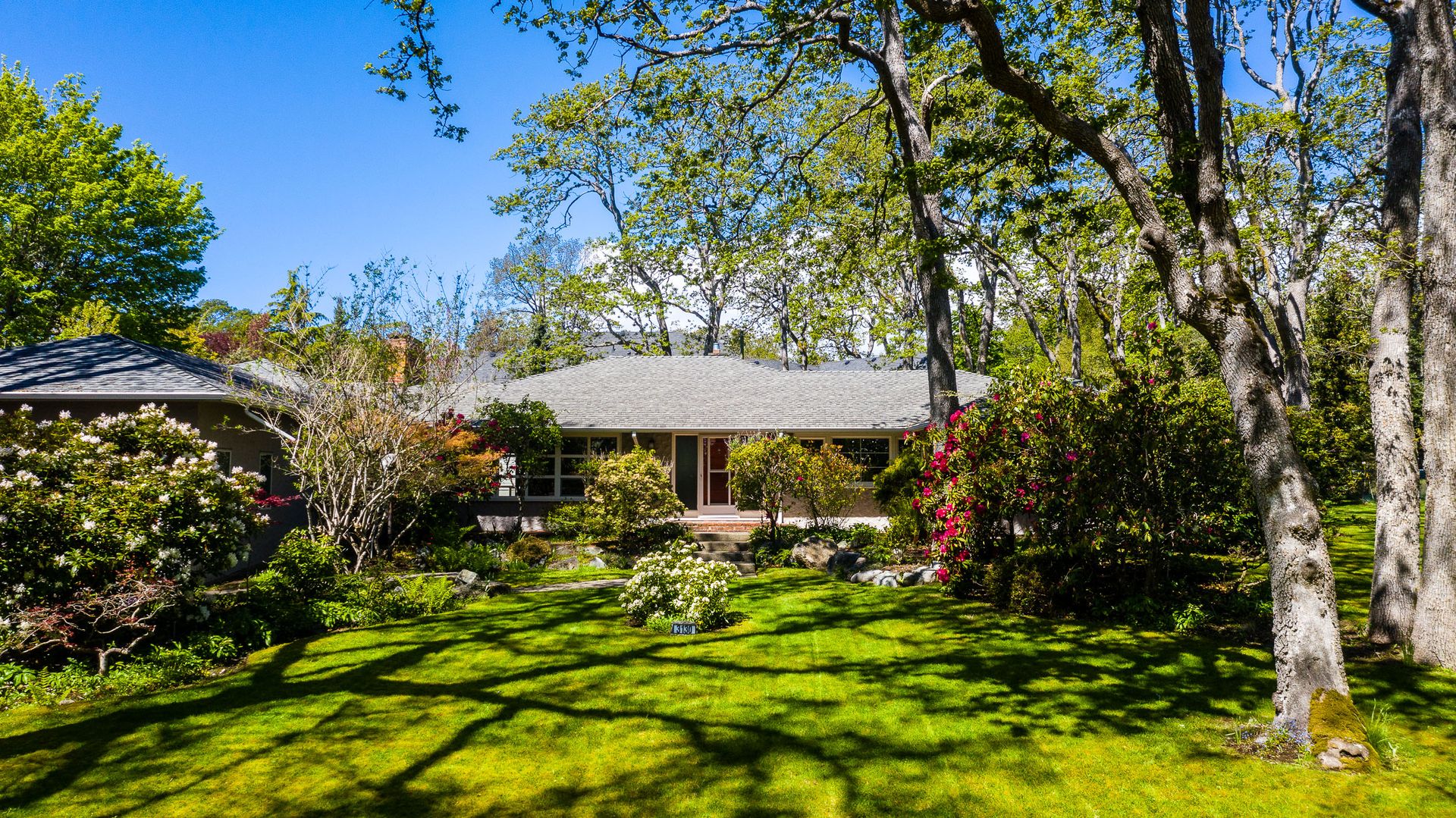
Uplands Mid-Century Rancher with Pool
Listing Agents: Logan Wilson Personal Real Estate Corporation,
Brayden Klein Personal Real Estate Corporation, Harley Shim
Phone: 250.857.0609, 250.588.2466, 250.881.3601
Email: lwilson@sothebysrealty.ca, bklein@sothebysrealty.ca,
Mid-century modern elegance in coveted Uplands, this west-facing rancher's lot spans a full 0.74 acres. In excellent condition, it has been thoroughly and tastefully updated and shows like new.
Located on a quiet street, the home sits amidst mature greenery and features an airy, versatile layout with an attached garage. The outdoor area is a park-like, tranquil urban escape with towering trees and plenty of privacy.
Inside, a spacious living room with a gas fireplace leads to a large, bright kitchen and dining area overlooking the well-maintained L-shaped pool. The home also includes a flex space with a separate entrance, suitable for guests, a home office, or a studio.
A primary bedroom with ensuite, three guest rooms, and a laundry room are also accompanied by an unfinished basement/crawlspace ideal for storage or use as a workshop.
Located near Uplands Golf Course, the ocean, shopping, parks and schools, this home enjoys an enviable blend of seclusion and convenience.
Interior Features Of 3130 Uplands, Uplands, Oak Bay
Swimming Pool
Appliances Included:
Dishwasher, Garburator, Microwave, Oven/Range Electric, Refrigerator
Exterior Features Of 3130 Uplands, Uplands, Oak Bay
Swimming Pool
Read MoreWant more info?
Call us at 250.857.0609 or fill out the form below.
Features
- MLS®: 949361
- Type: House
- Bedrooms: 4
- Bathrooms: 4
- Square Feet: 3,264 sqft
- Taxes: $12,485 (2023)
- Parking: 6 Driveway, Garage Double
- Storage: Yes
- Fireplaces: 2
- Kitchens: 1
- Balcony/Patio: Yes
- View: City
- Basement: Unfinished
- Rear Exposure: West
- Year Built: 1962
- Style: Rancher
- Rental Restriction: Allowerd
- Rental Suite: Potential
Video
Virtual Tour
Photos

